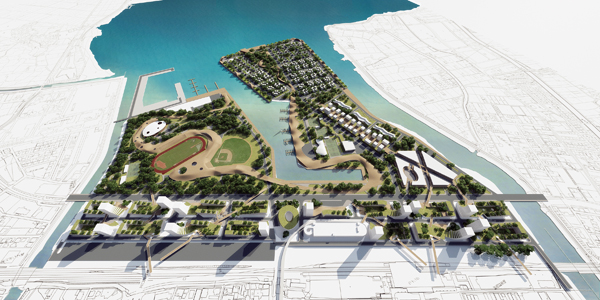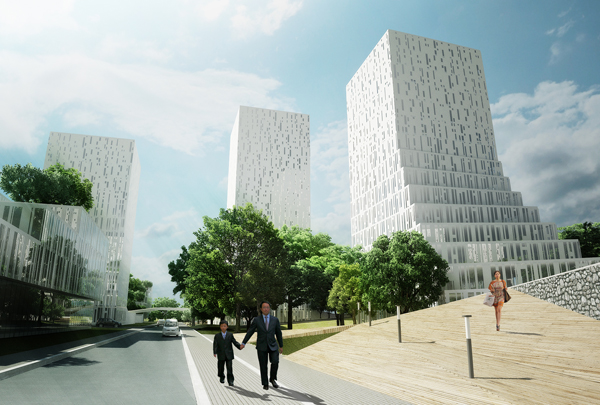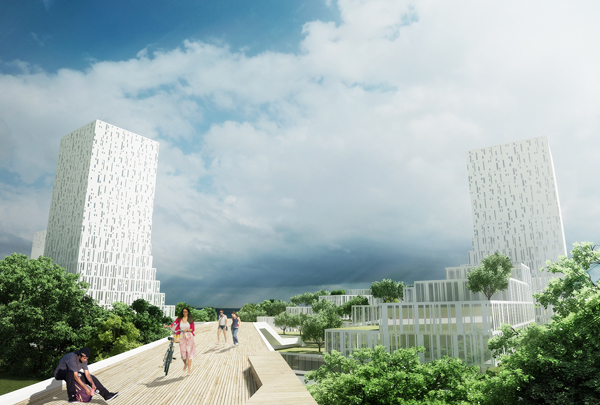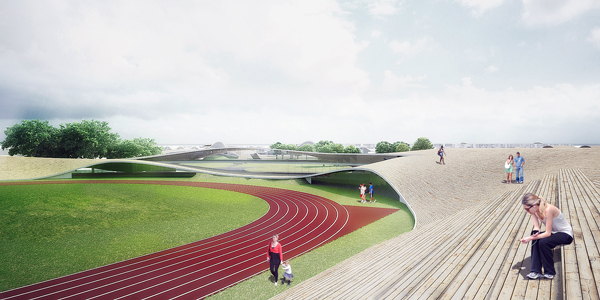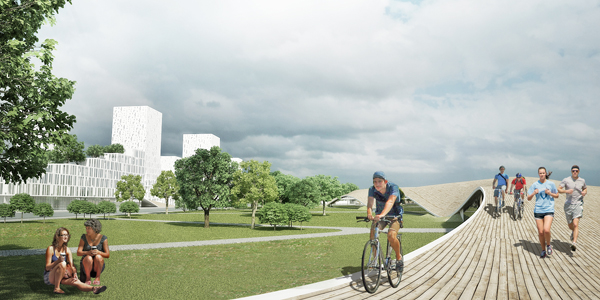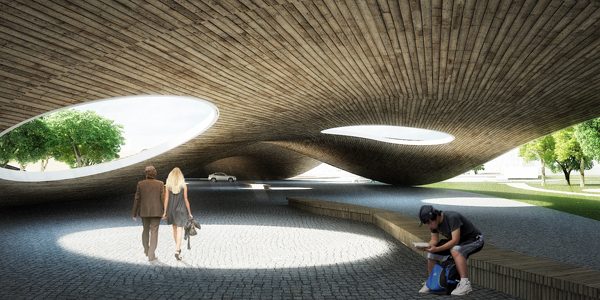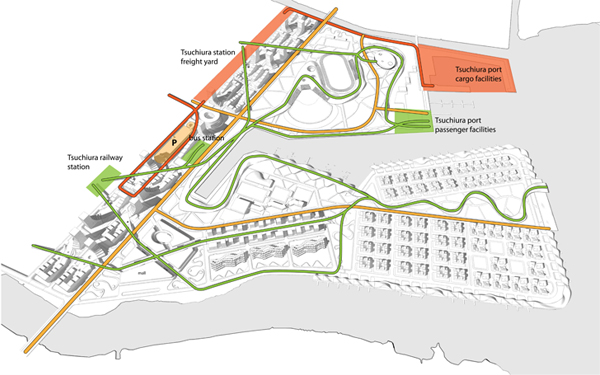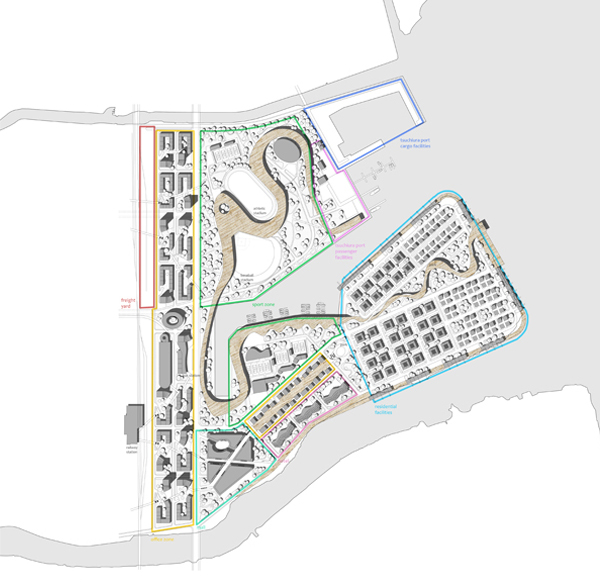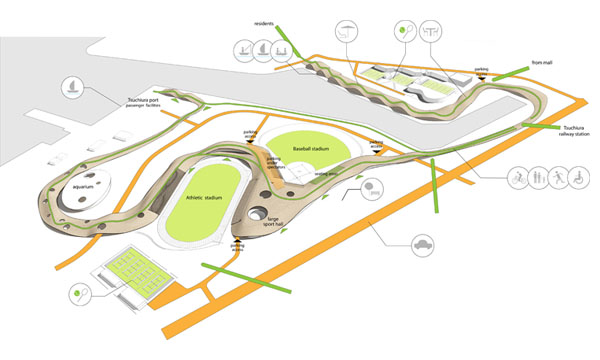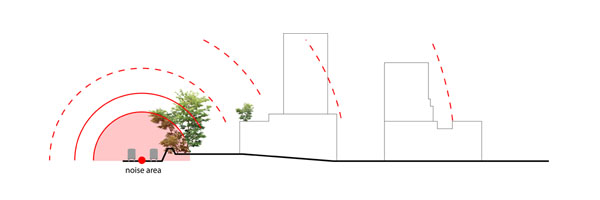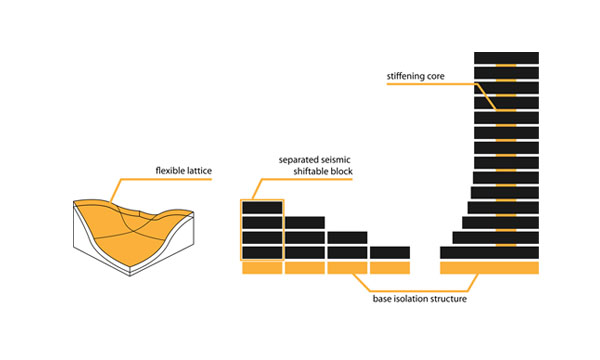TSUCHIURA PROJECT
TSUCHIURA PROJECT
СТАТУС: КОНКУРС
РАЗМЕР: 827 000 м2
МЕСТО: ТСУТИУРА, ЯПОНИЯ
АРХИТЕКТОРЫ:
БУРЛАКА А.А.
ЕФИМЧЕНКО М.В.
The main idea is a self-regulating architectural space based on people transit.
Central Business District is crossed by overpass. Office development has a wave-formed silhouette, so incoming people have a picturesque view on lake. People transit and roads are on different levels. All overpasses have a ramp, which provides access for disabled.
Freight yard has moved for shortening transit between port and freight yard. Cargo traffic is isolated from business district and sport area.
Walk transit, stadiums, spectators seatings, sport halls and other associate facilities are joined to large “stripe” complex. Under the “Stripe” are placed parkings, sport halls and pavilions. On the “Stripe” are placed walk path, cycle path.
Residential facilities have 3 type of housing: individual, insular blocked, stripe blocked. All housing occupying little space and each type of housing has a place for neighborhood and private areas.
